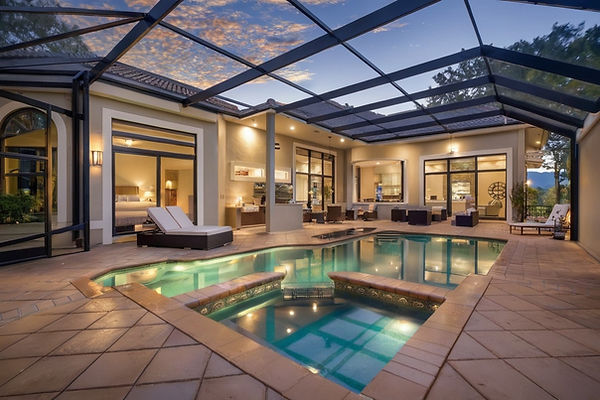renderfy
Creating the Ideal renovation render
















_edited.png)







Components needed
Pricing
Deadlines
Software/Tools
-Video or Images of the area
-Address of the residence
-Basic measurements of the needed construction
-Reference images or sketches
-Any material catalog recommendation
Send directly to:
razvanterguta@yahoo.com
or call: +1(514)-583-3085
$150-$500 per project
Variables:
-Number of renderings (POVs)
-Complexity/size of the project
-Need for 2D horizontal/vertical plans with measurements for construction
-Number of revisions required
-Commercial usage
-Custom textures or materials
Initial delivery: 2-3 business days
Revisions: up to 2 days per round
Rush delivery available-just ask!
Modeling:
-Revit 2025.4.1
-Twinmotion 2025.1
Visuals:
-Veras
-Adobe photoshop
-Image quality inhancer
From start to finish






About
Razvan Terguta
-Architectural technician
-ASP Certification
-Revit professional
.png)
.png)
.png)
.png)
.png)
.png)
.png)
.png)
Benefits of 3D renderings
1. Clear Visualization
-
See Before You Build: Homeowners can visualize exactly what the finished project will look like before construction begins.
-
Realistic Details: Materials, lighting, landscaping, furniture, and textures can be rendered in lifelike detail.
-
Multiple Angles: View the design from various perspectives—bird’s eye, street view, interior, night/day.
2. Better Design Communication
-
Homeowners + Builders Aligned: Eliminates misinterpretations between homeowners, designers, and contractors.
-
Easier Decision-Making: Helps clients make informed choices on layouts, colors, materials, and landscaping.
-
Quick Revisions: Changes to designs are easier and more cost-effective at the rendering stage than during construction.
3. Cost & Time Savings
-
Avoid Expensive Mistakes: Spot design flaws or undesirable features before building begins.
-
Accurate Estimates: Helps generate more precise cost projections and material lists.
-
Efficient Planning: Speeds up permit approvals and construction timelines by providing clear visuals.
4. Enhanced Marketing & Client Buy-In
-
Great for Builders & Designers: Use 3D visuals to sell ideas to clients or in real estate listings for pre-build sales.
-
Increased Client Confidence: Homeowners feel more secure investing in projects they can fully picture.
5. Exterior & Landscaping Precision (For Backyards)
-
Landscape Design: Visualize garden layouts, pools, patios, lighting, fencing, and outdoor furniture.
-
Seasonal Impact: Show how plants and lighting will look at different times of year or day.
-
Integration: Ensure the outdoor design complements the architecture of the home